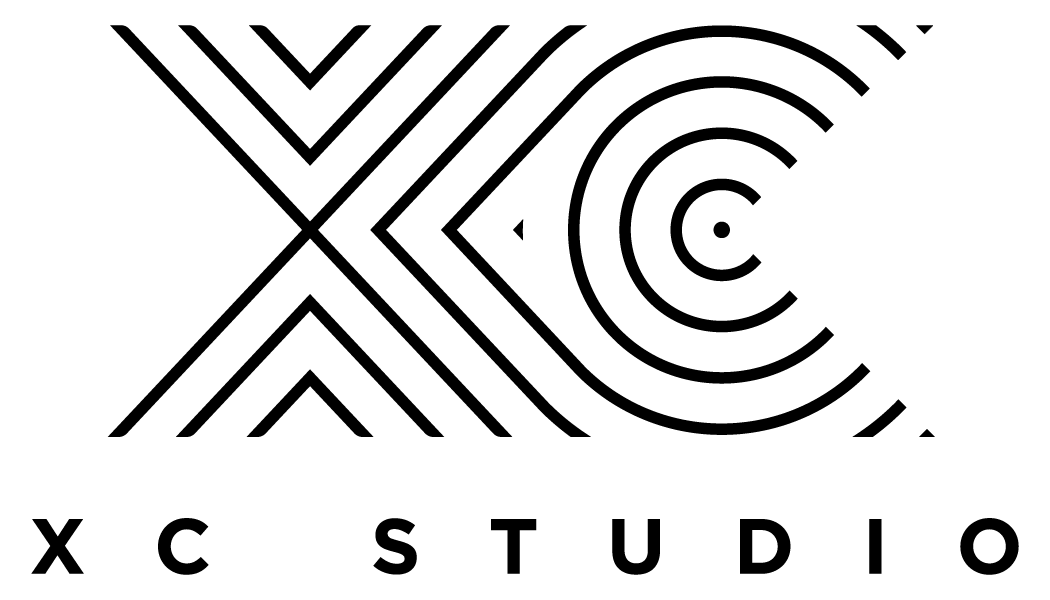Whitworth University
Whitworth University - New Café and Campus Store Building
XC Studio designed a new 6,800 square foot café and campus store for Whitworth University. Scope of work included ground-up construction, foodservice operations, café and greenspace, campus store, and lounge space.
Location: Spokane, WA
Project Budget: $2.5 m.
Project Team: XC Studio (Architect), Coffman Engineers (MEP, Structural Civil), SPVV (Landscape Architect), Walker Construction (General Contractor)
XC Services Provided: architect, interior, foodservice design













